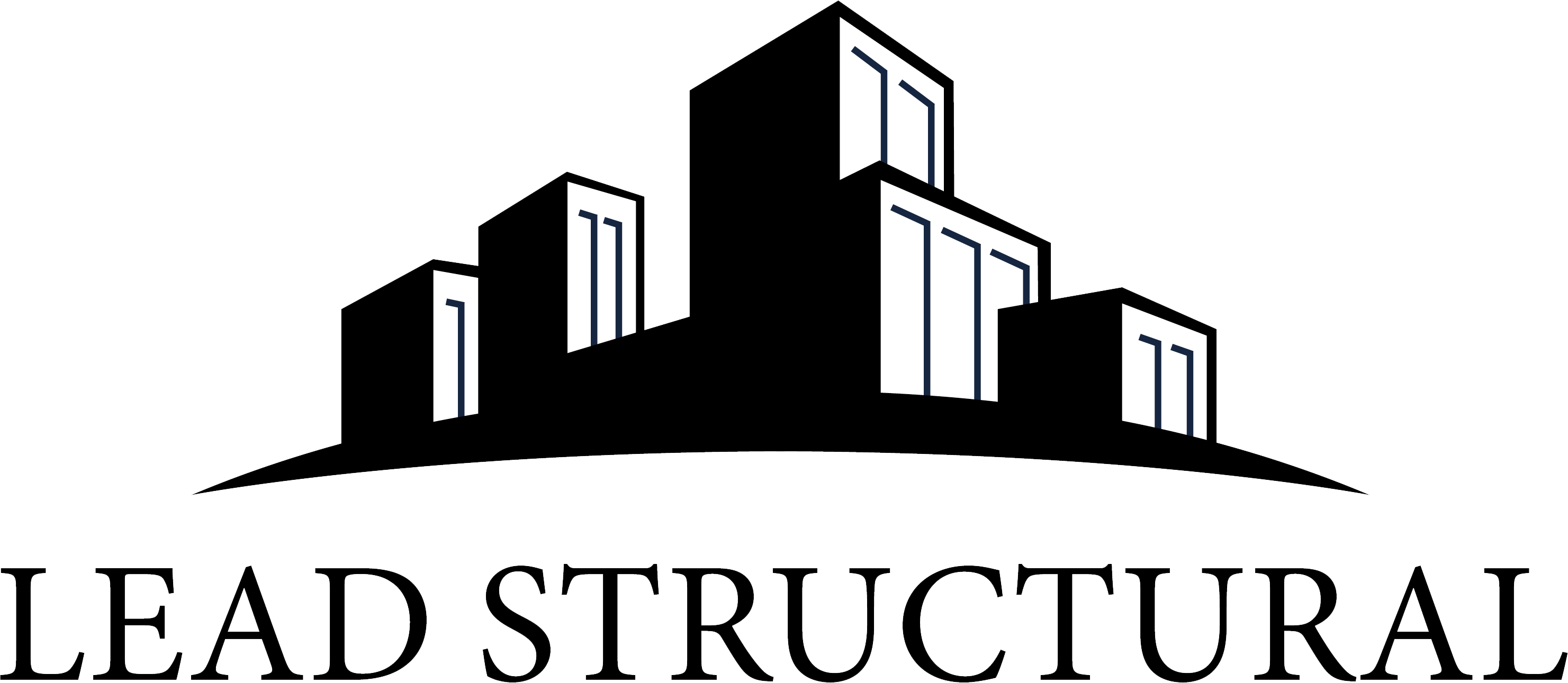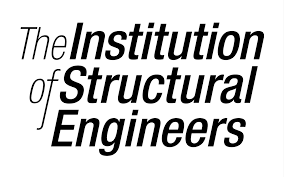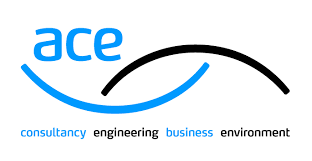STRUCTURAL APPRAISALS AND DESIGN
Lead Structural Engineers have a vast knowledge base, resource and experience in building Structural appraisals and design. We also have local experience in Design and expertise in dealing with the relevant authorities.
We can advise you on what is required, what can make your project design better, whether you are trying to achieve economy or luxury. We can cater to your specific goals.
Some of our areas of design:
RESIDENTIAL
We have extensive experience in domestic and residential projects from smaller and minor alterations such as simple wall removal and extensions to large grand and bespoke houses.
We can offer a full-service including SER certification, project management and ongoing site presence at construction. We can work to your needs as and when you require.
Visit our Residential page below to find out more:
|New Build Homes|House Extensions |Attic Conversion | Garage Conversion|Internal Alterations|Wall Removals|
STRUCTURAL SURVEYS
We can provide a full detailed or summary structural survey for purchase or selling purpose. We can also provide a full structural survey giving an in-depth report of the condition of the structure, any underlying or major issues and suggest remedial actions.
See our relevant pages below for detailed information on this:
|Structural Engineers Report|Party Wall Advice| Letter of Comfort |Completion Certificate |Retrospective Warrants|
CIVIC, LEISURE, COMMERCIAL & INDUSTRIAL
We have wider experience in this sector from alterations to shops and commercial premises to major new-build developments and warehouse developments.
Visit our pages below to find out more:
|Civic, Leisure and commercial|Industrial projects |Warehouse Design|
BUILDING WARRANTS, PLANNING INPUT AND FEASIBILITY STUDIES
We provide structural information for Building Warrants, feasibility reports and planning stage applications and review of foundation solutions, drainage, civil works etc.
Visit our Planning application page below to find out more:
|Planning applications|Building Warrants|Listed Building Advice|Retrospective Warrants|
REMEDIAL AND STRUCTURAL REPAIR DESIGN
We provide structural design for all remediation works to building structures. Fire damaged structures, Subsidence, Heave, Wall cracking, general building damage, undue settlement, foundation problems etc.
Visit our remedial pages below to find out more:
|Fire Damage and remediation|Heritage and Restoration|Listed Building Advice|Retrospective Warrants|Letter of Comfort|
STRUCTURAL APPRAISALS
Lead Structural Engineers have conducted work on all kinds of appraisals for structure. If you are wanting to upgrade your property or structure we can help.
Structural appraisals are typically undertaken to check the adequacy of an existing structure with respect to current and future use.
To carry out structural appraisals of an existing building our qualified structural engineers will look at the utilisation of structural safety, strength and stability of the building under normal loads and actions and furthermore on anticipated proposed action if you wish to add some form of loading e.g. solar panels, AHU units, Other roofing or material changes etc.
We will also appraise it from the perspective of reducing its sensitivity to disproportionate collapse under accidental loads and actions.
Hence, we will gather and analyse information about the form and current condition of the structure and its makeup, its service life, environmental effects and other circumstances to establish an accurate model for its future use and safety
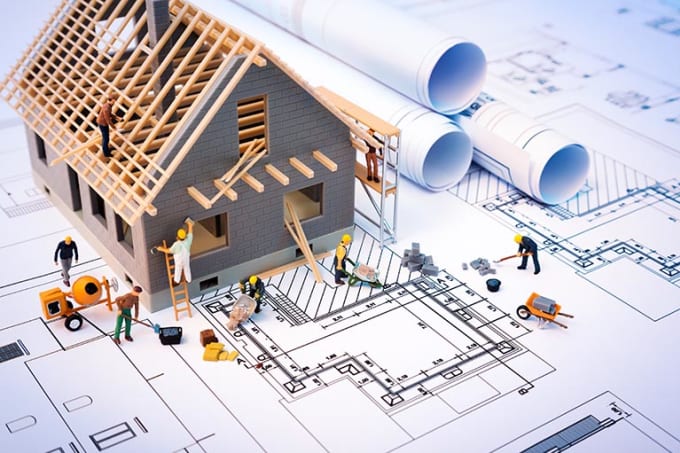
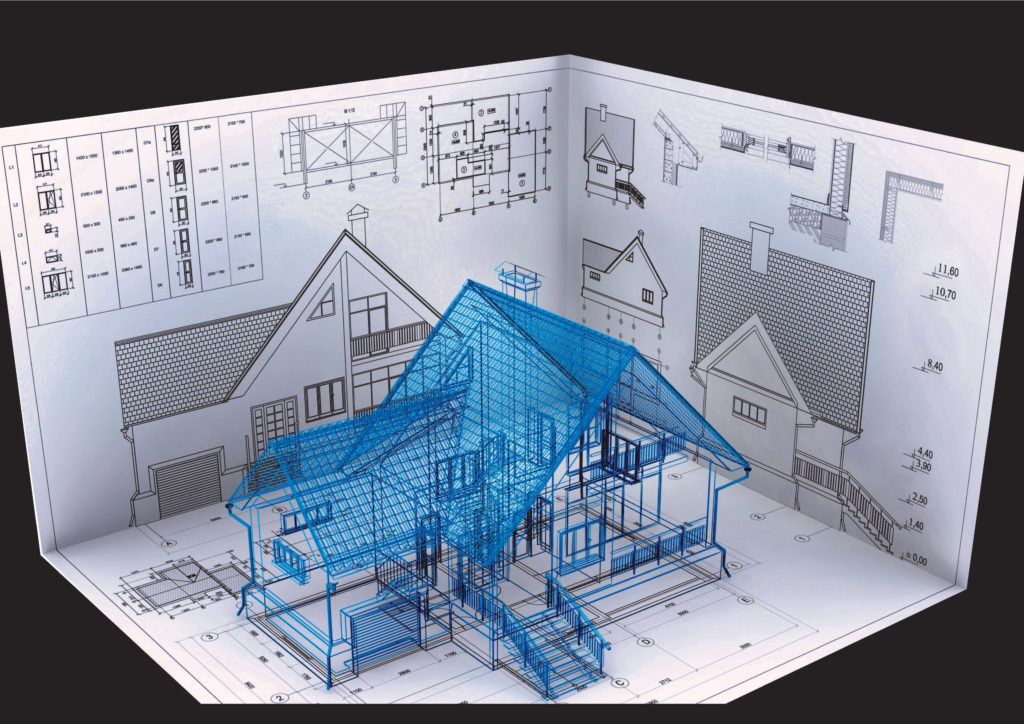
Typically we will start with the review of the existing information such as structural drawings and other relevant documents to get as much information as possible on the as-built original structure.
We will also look at any alteration or repair work is undertaken, dependent on what information is available the relevant health and safety files, or any reports on the previous testing done if those are available.
In addition, qualified engineers will also normally conduct a visual inspection, non-intrusive first and then if require an intrusive survey which might include opening- up or testing certain parts of the structure.
Based on the above-gathered information and your requirement or brief we will inform the full report of the proposed changes based on our calculations and analyses.
We use many tools for finite element and structural analysis, which if needed can be linked to BIM.
