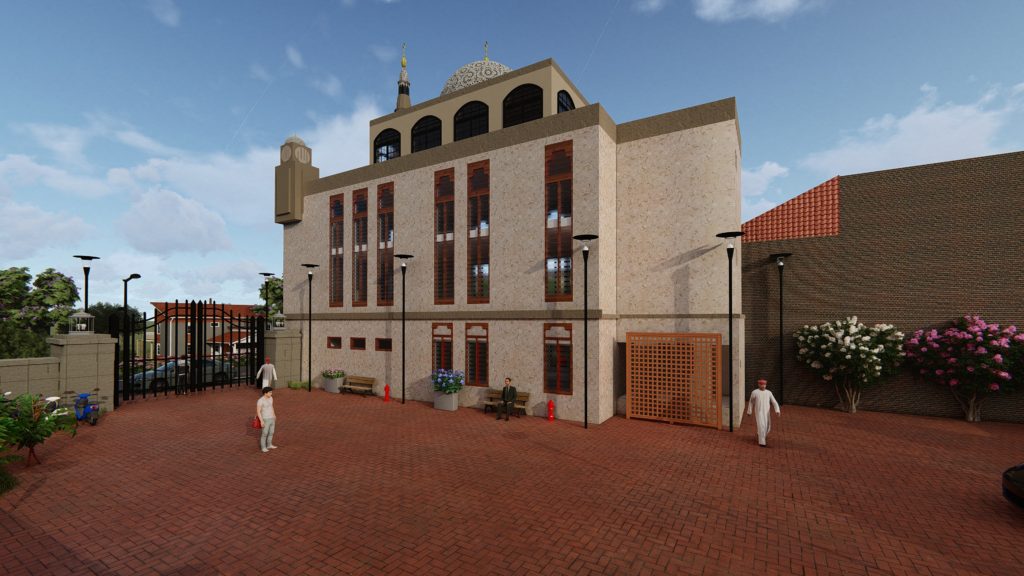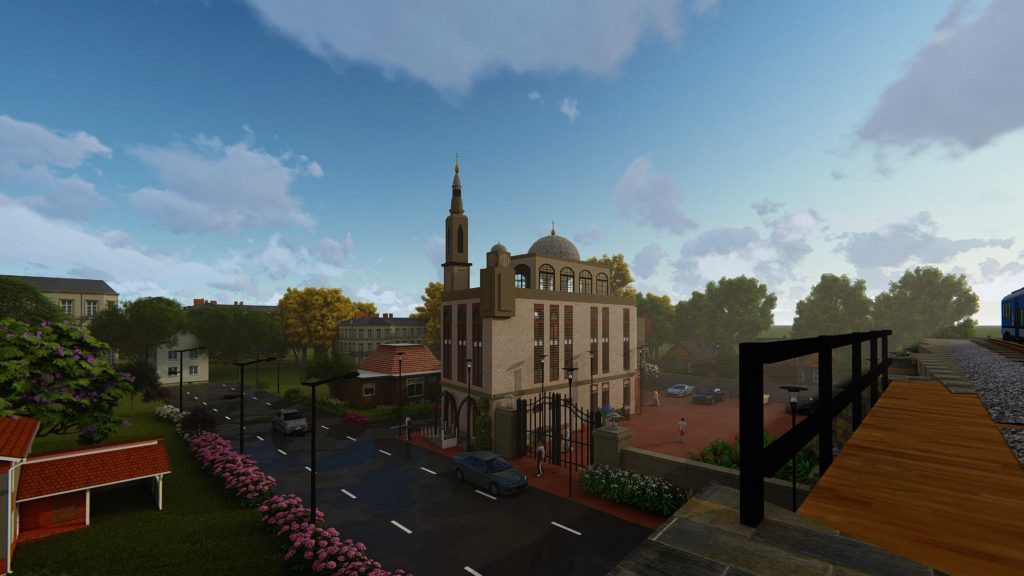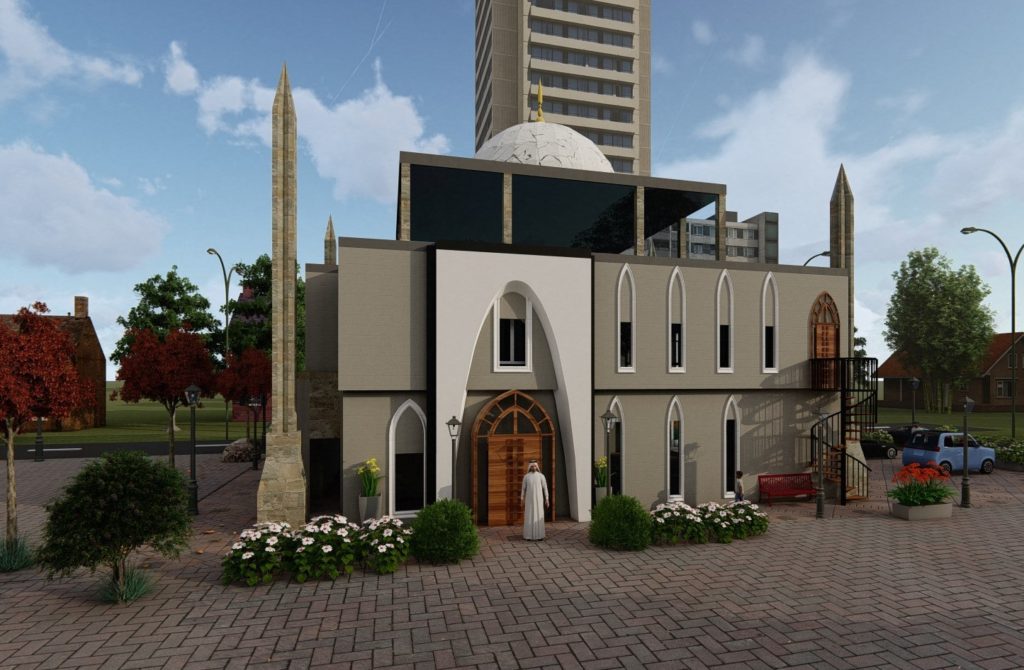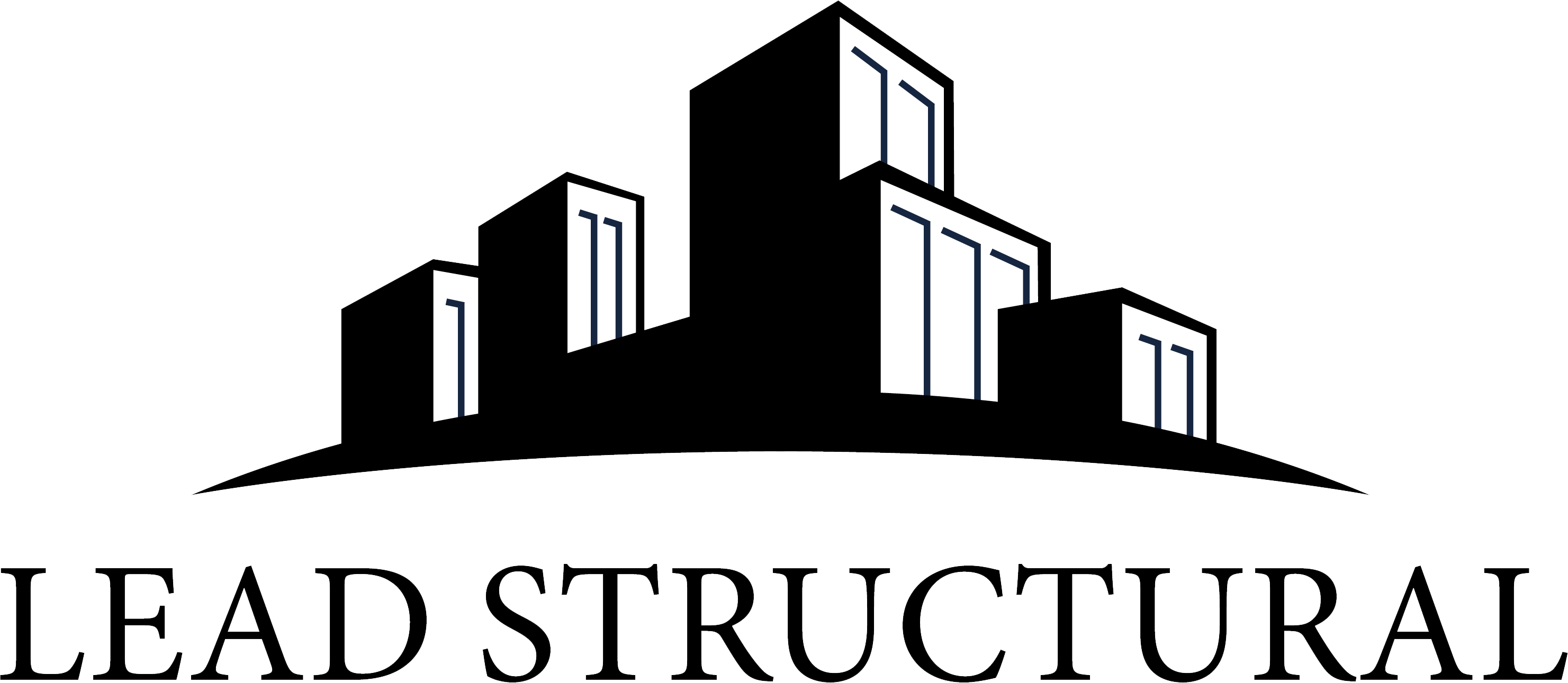Scoutston Mosque – Leisure/ Religious project

PROJECT DESCRIPTION
Change of use of structure required by our client to convert an existing bar and disco into a mosque.
The client’s requirements were to provide classrooms in the ground floor of the property and an open space prayer hall on the first floor. The client also required to open up existing windows and internal alterations to achieve kitchen/communal space. The open plan ground floor was divided in half by internal non load bearing timber walls so that gents and ladies’ services can be separated. Disabled access/toilets/showers were all added as per the client’s instruction. Kitchen space was also accommodated by adding in structural steel supporting the top floor.


On the first-floor offices were introduced, Imam’s rooms and podium were also constructed.
We prepared and managed all necessary drawings and were in charge of the architectural and engineering services for this project. We prepared all the necessary drawings and obtained planning permission. Works in progress in the construction of the internal changes as per the client’s spec.
Please refer to below plans for clarity on the internal alterations.
Wishaw Mosque-
House extensions –
Duncan Avenue, Glasgow –
This project involved the structural design of internal wall removals and new extension proposed at an existing dwelling. We partnered with smith architecture to bring this project to life.
The internal alterations required removal of a 500mm thick masonry wall to achieve an entrance into the proposed extension. We proposed a 203UC picture frame embedded in to the wall so that a seamless open plan is achieved. The extension was designed in timber kit with a suspended timber floor.
Working and leasing with the architects and clients vision we prepared all necessary calculations and drawings for the internal alteration and extension and obtained building warrant with minimal comments.
