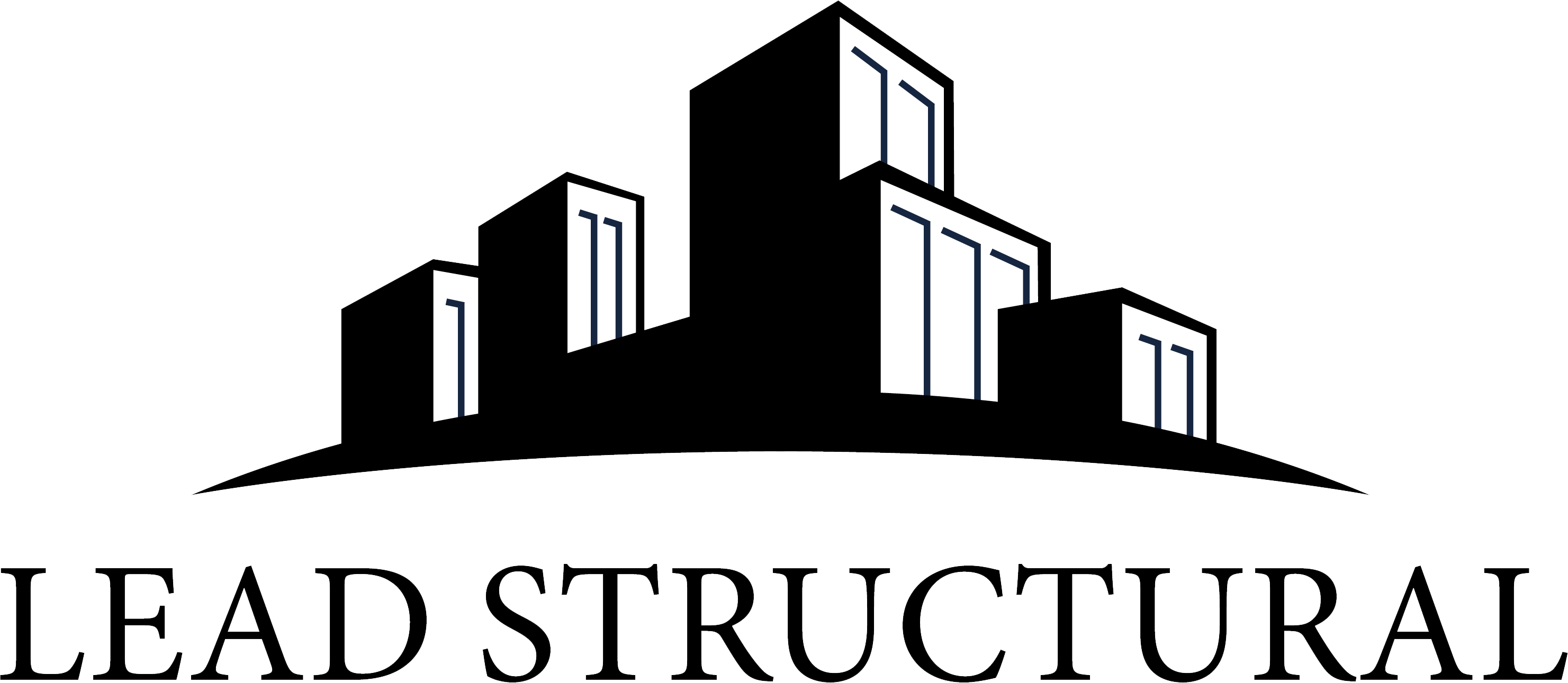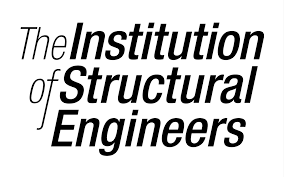WHAT IS A RETAINING WALL?
Retaining walls are, as the name suggests, structures which retain materials such as water, soil etc on one side allowing landscaping, construction of new buildings, construction of roads at complex sites in which the height difference is significant or the material to be retained will cause a hazard collapsing, slipping or eroding on to the site. A classic example of this is maintaining walls to prevent landslide on roads, highways at the mountainside. Retaining walls are designed to overact the lateral pressure caused by the retained material.
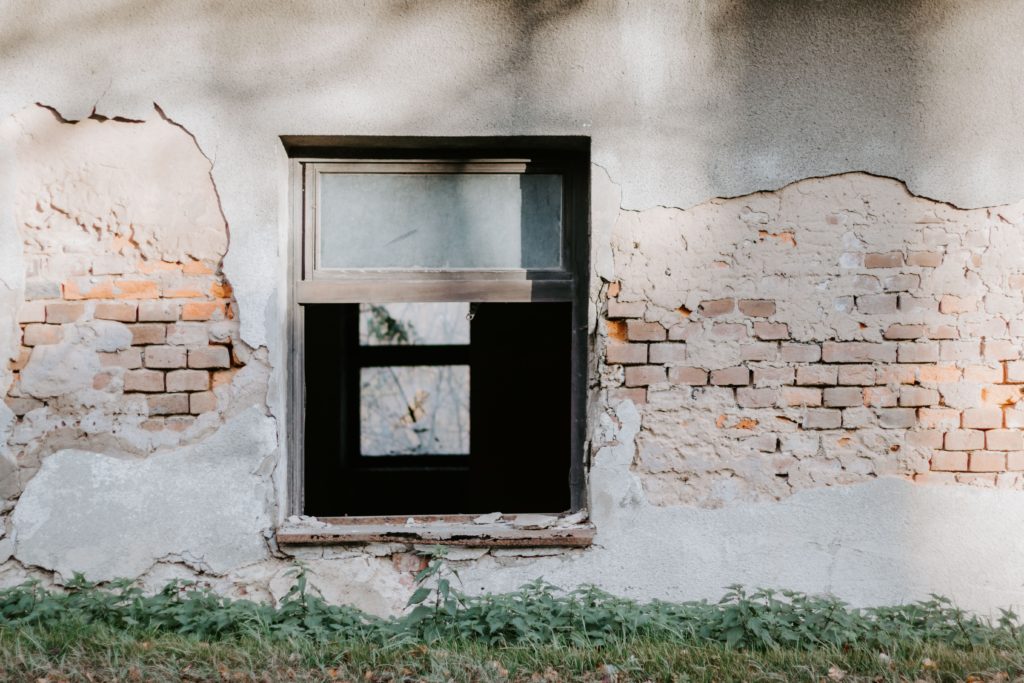
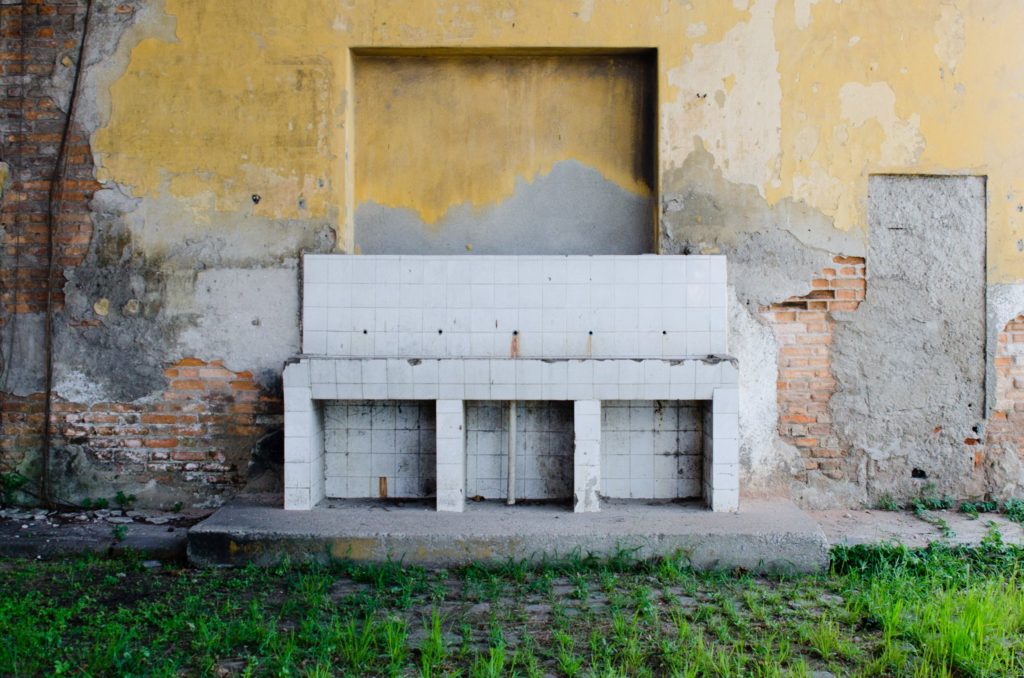
WHAT IS A RETAINING WALL?
Planning permission is usually required when considering a retaining wall. As a rule of thumb any retaining wall which is greater than 1 metre in height next to any road, highways, pathways must require planning permission approval. Any retaining wall over 2 metres anywhere else such as gardens, sites such as quarries, uneven terrain sites etc must require planning permission approval
HOW DOES A RETAINING WALL WORK?
Retaining walls work by resisting lateral pressures of the retained materials.
The four types of applied pressure are as following:
- At rest pressure
This type of pressure is caused when the wall is static meaning it does not move and the material is in its natural state. This is also referred to as the in-situ state of stress of the material. - Active Pressure
Active pressure is the pressure caused when the retaining wall moves away from the retained material decreasing the pressure on the wall. - Passive Pressure
Passive pressure is the pressure caused when the retaining wall moves towards the retained material increasing the pressure on the wall.
Hydrostatic Pressure
This is the pressure caused by a build-up of liquid behind the retaining wall this increases the pressure on the wall. Water can also reduce the stability of the retained material and the friction between the wall base and soil underneath the wall. This type of pressure can be overcome by introducing weep holes or a form of drainage to get rid of the saturation.
Visit our Residential page below to find out more:
|New Build Homes|House Extensions |Attic Conversion | Garage Conversion|Internal Alterations|Wall Removals|
TYPES OF RETAINING WALLS
There are two main classes of maintaining walls cut and fill. Cut maintaining walls are those in which the wall is delved into the prevailing slope. Fill maintaining walls are those in which the wall is built as a shelter to the slope and the cavity behind the wall and the prevailing slope is infilled by material below are examples of both cuts and fill retaining walls.
MECHANICALLY STABILISED RETAINING WALLS
A Mechanically Stabilized Earth (MSE) retaining wall is a composite structure which include alternating layers of compacted backfill and soil reinforcement elements, constant to a wall. Balance of the wall is achieved due to the interaction between the backfill and soil reinforcements, these interactions include tension and friction. The wall facing is exceptionally thin, with the primary characteristic of preventing erosion of the structural backfill. The result of this is a very high load resistant coherent gravity structure.
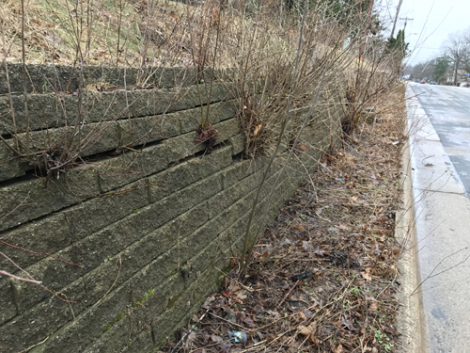
CRIB WALLS
Crib preserving walls are a type of gravity retaining walls. These walls are constructed from interlocking boxes or cages of concrete, timber or steel. This type of retaining wall is an economical option and can be used up to 20m in height dependent on the material used. Crib walls can be planted with flowers etc to blend in with the environment.

ANCHORED RETAINING WALLS
Anchored retaining walls are fixed at the top and bottom using stays or cables these are anchored into the rock or soil. Anchors are then fixed to the material and expanded at the end of the cable. These anchors can be fixed either mechanically or by injecting pressurized concrete. These types of walls are very suitable where very high loads are expected or where the wall needs to be thinner than traditional builds.
The retaining wall might be implanted at the bottom and fasten to a slab at the upper point, or a “deadman anchor” – A solid structure which is bored into the ground or fastened to the earth with adequate resistance. To stable the wall, we use horizontal cable, rod or helical anchor and deadman structure because they work against those forces which cause the wall to become unbalanced.
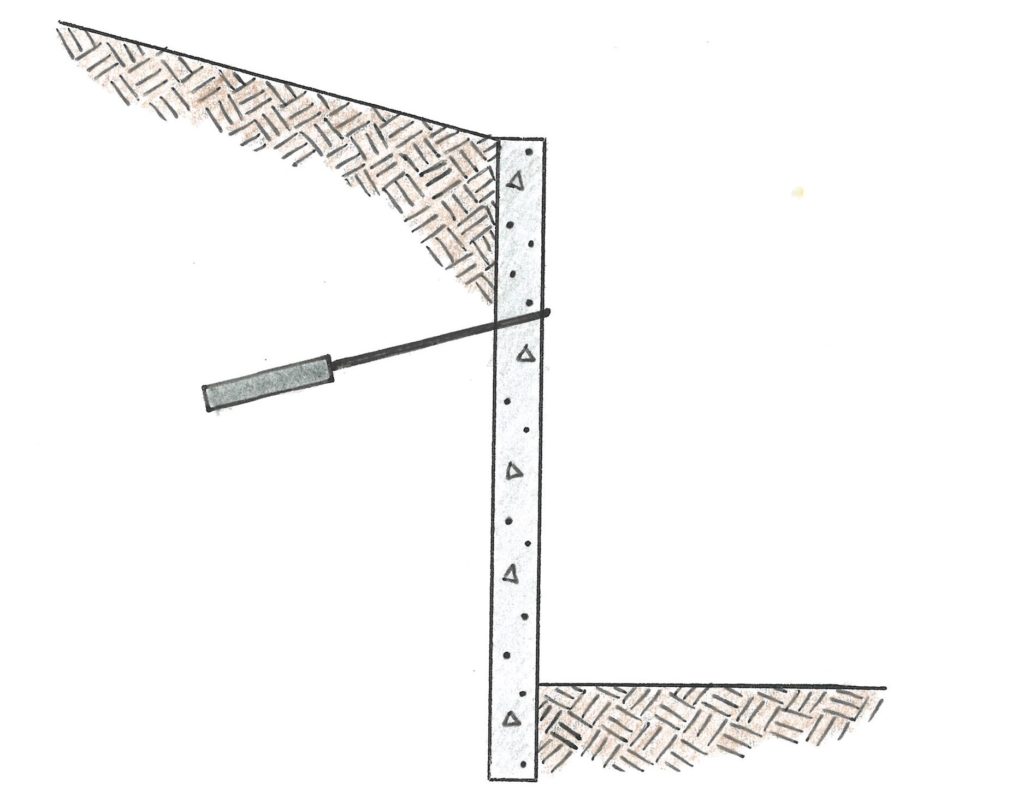
BARRETTE RETAINING WALLS
These walls are constructed from reinforced concrete columns in rectangular plan form with the long axis in the direction of retention.
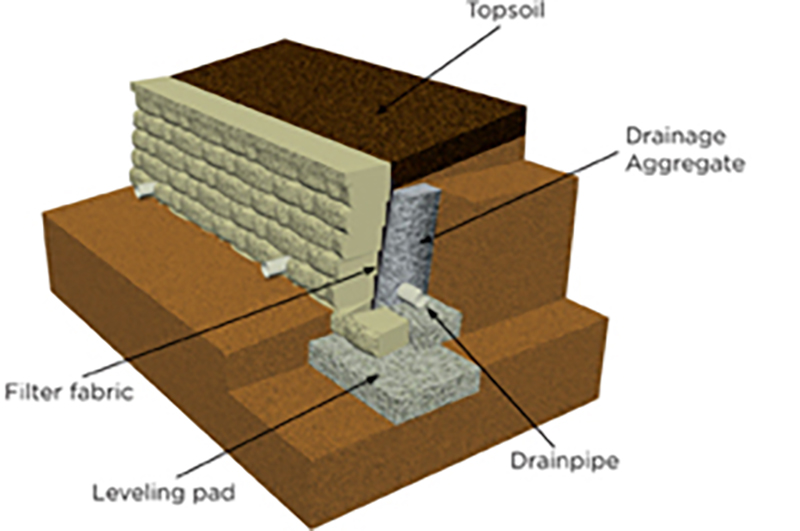
GREEN RETAINING WALLS
One of the most popular techniques these days for achieving geotechnical stabilization of slopes is green retaining walls. Presently these walls are one of the most sustainable alternatives to traditional retaining walls constructed in block or concrete. These walls provide a better look adding to aesthetic appeal. These types of walls are not suitable for difficult terrains and unstable grounds.
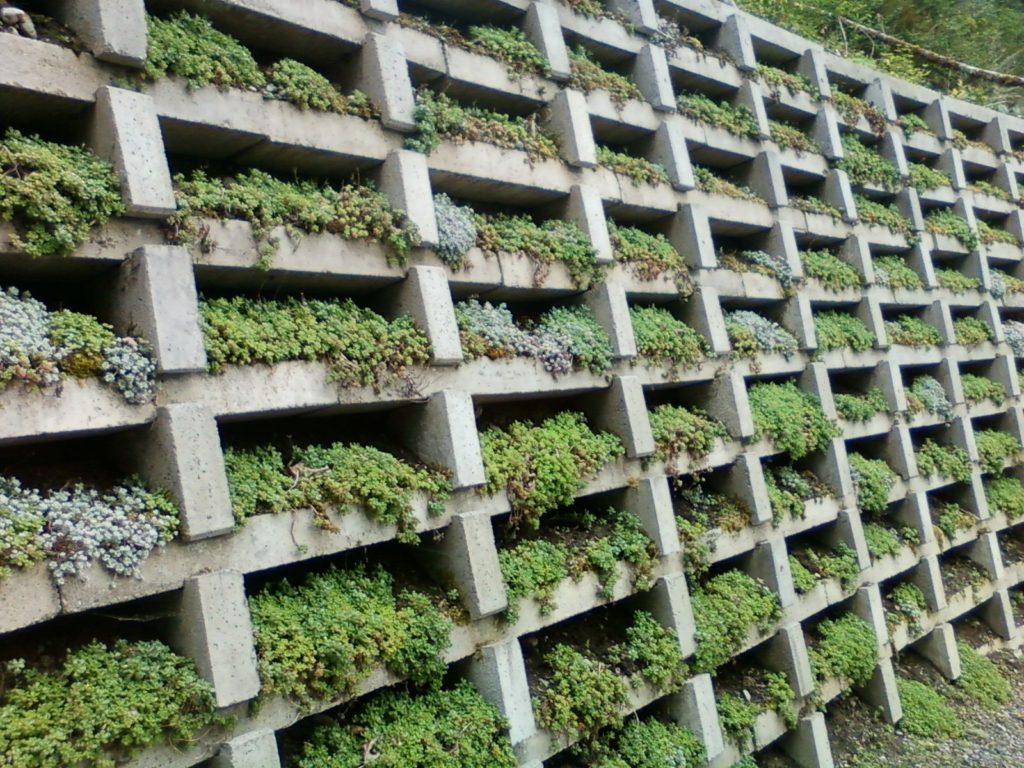
We at Lead Structural are highly experienced and trained in design and detailing for all types of retaining walls and wall removals. Please contact us for any advice, we deal with maintaining walls of all types such as residential, commercial, industrial, roads, highways etc. Please contact us for professional advice no matter how big or small your project is.
