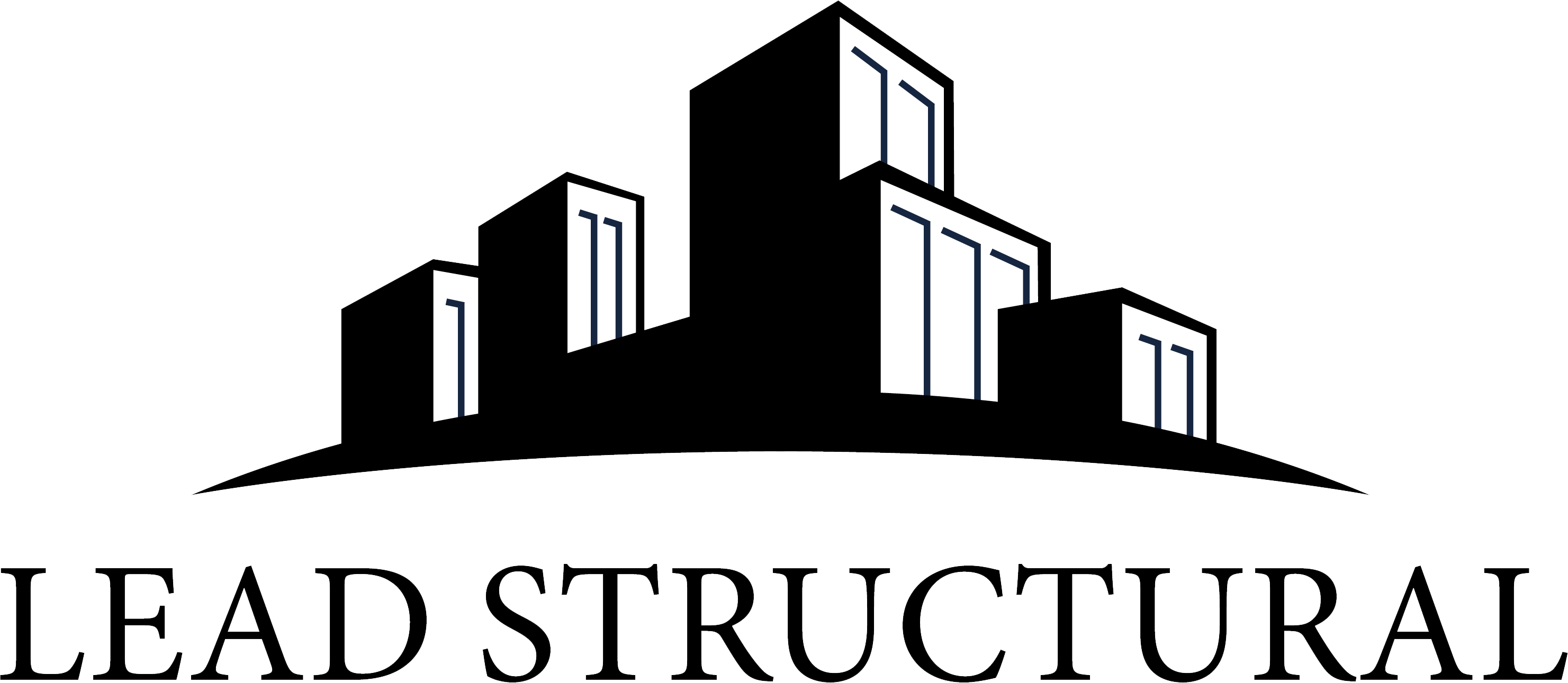High Street, Glasgow

PROJECT DESCRIPTION
Internal alterations within a traditional listed tenement building.
The project involved the removal of internal walls with steel support structures. The design was based around existing historic alterations to the ground floor and was to compliment the altered tenement building below and compliment the structure throughout.
Listed building consent was required and achieved successfully.
We created large open spaces for the client with the addition and relocation of the kitchen and utilities in the flat all design work compliant with current building regulations.
