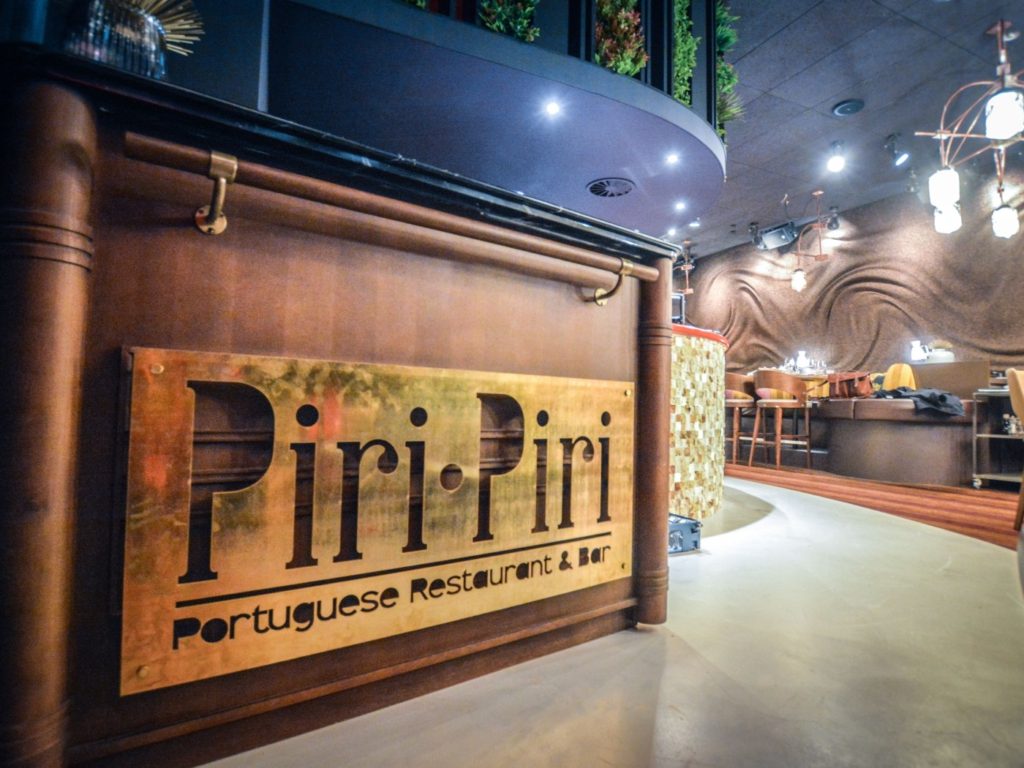Duke street Piri Piri – Restaurant

PROJECT DESCRIPTION
Internal Alterations and wall removal within a commercial restaurant application.
This project was based in a tenement at duke street where internal walls were required to be removed to add bathroom space for customers. The works also involved removing internal walls where new toilets, stores and customer sitting space was required. These alterations gave a more open plan view of the restaurant.
Steel frames and Beams on padstones were used to achieve these wall removals as the walls were load bearing. Where the wall removal was required to achieve an opening for customers to go to the toilets a beam was proposed on padstones. As the existing wall was weak in nature it was proposed that new engineering brick piers were to be constructed on pad foundations to achieve the bearing strength.
To provide more space internally a picture frame of 203 UB was proposed onto 100mm SHS columns. The frame was designed to be within the floor space.
We prepared and managed the necessary approvals including the building warrant process and provided an end to end service with as little disturbance to the client’s renovations.
