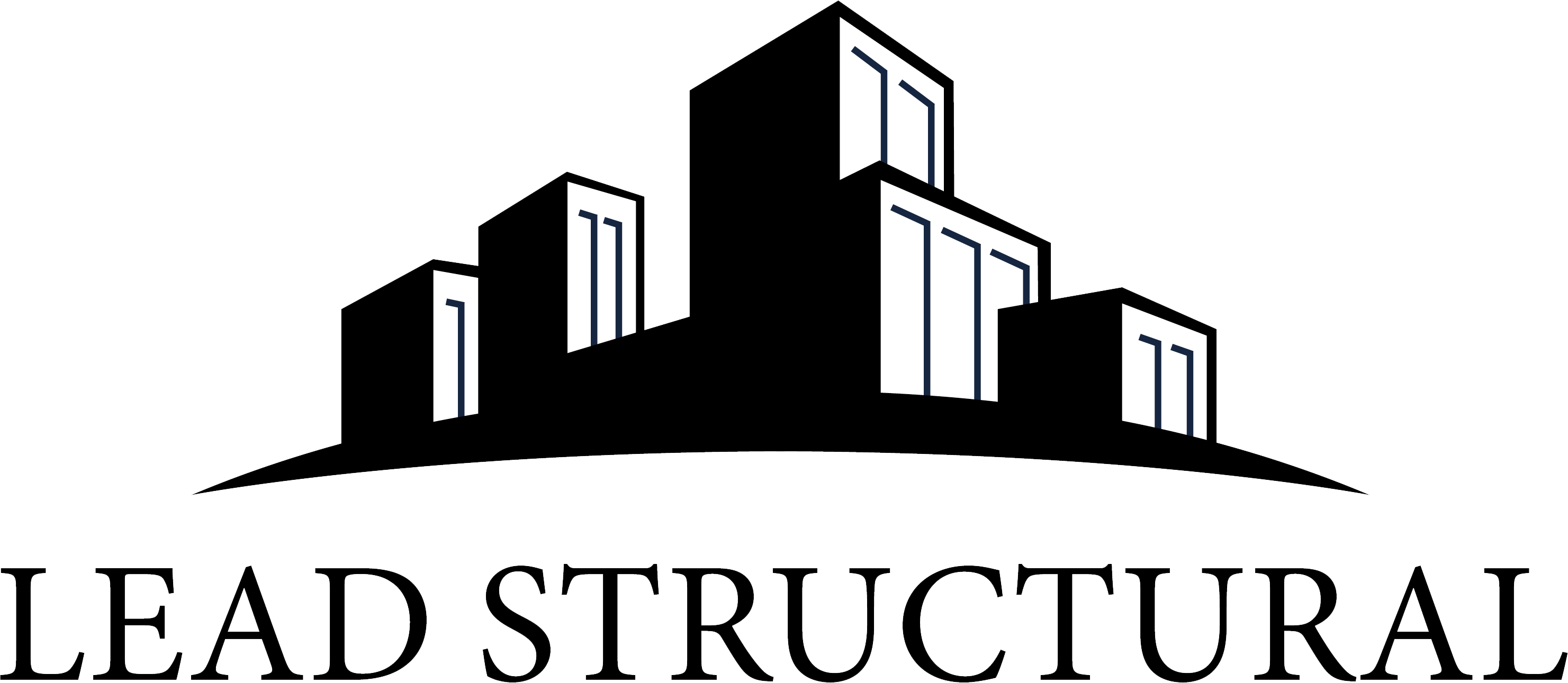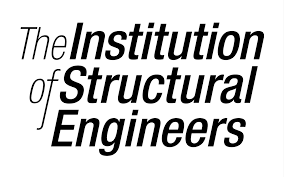MEZZANINE FLOOR
Mezzanine Design floor is an intermediate floor between two main floors. Mezzanine floors can be constructed in all types of materials but usually are seen in industrial units with steel configuration comprising of main steel beams, decking, columns and stairs.
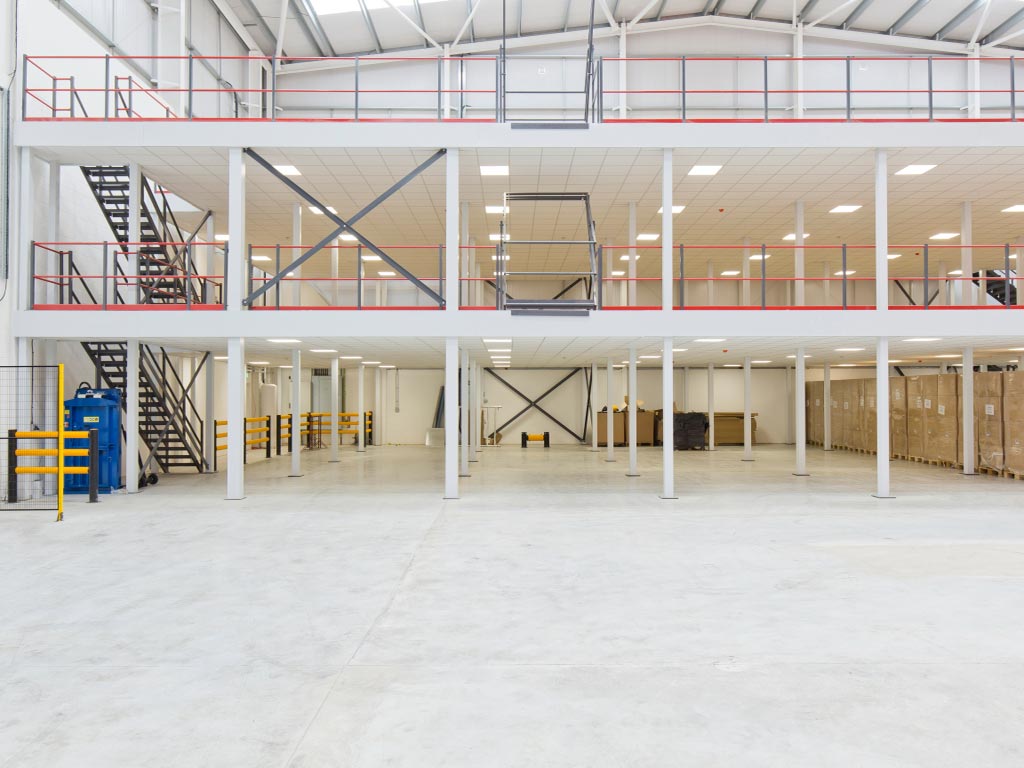
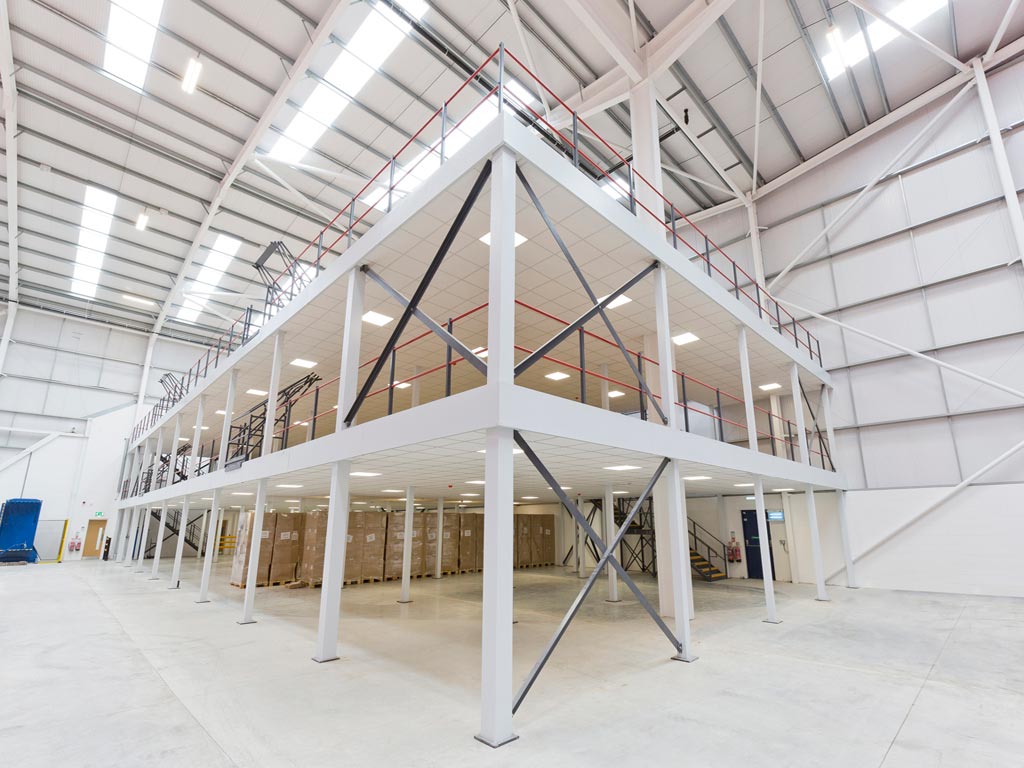
BENEFITS OF MEZZANINE FLOOR
The biggest advantage of constructing a mezzanine floor is that additional space can be acquired without purchasing or renting a separate building or piece of land. In industrial applications, this turns out to be the most cost-effective solution to increasing internal useable space. Another advantage of constructing a mezzanine floor within the proposed space is security. There are several uses of mezzanine floor i.e. it can be an office or a storage space depending upon the type of the work.
CLEAR HEADROOM
If you want to build or install a mezzanine floor, a minimum headroom of 5000mm should be available.
The load-bearing capacity of the mezzanine floor depends upon the use of the floor for example if it’s an office then a mezzanine floor can bear 360 kg per square metre (3.6kn/m2). We at Lead Structural Ltd. can design all types of mezzanine applications, we can provide design for extra heavy-duty uses by altering the existing floors or adding in new foundations. All of our design is in accordance with British and eurocodes and meet the requirements of building regulations.
TYPES OF MEZZANINE FLOOR
OFFICE MEZZANINE DESIGN
Lead structural Ltd. can provide you with full structural, architectural design and details if you want to create an office in your warehouse. We as professionals will provide you with the best architectural and structural solutions according to your needs and requirements. Initially, a site visit is conducted at your intended property from there a cost-effective solution can be provided as per your defined budget and requirements. We can provide you with professional advice for cost-cutting in numerous aspects of design/construction.
As per your instruction, we can then execute the installation process, our experts will sure that everything will be on time, on budget and execute according to the proposed design.
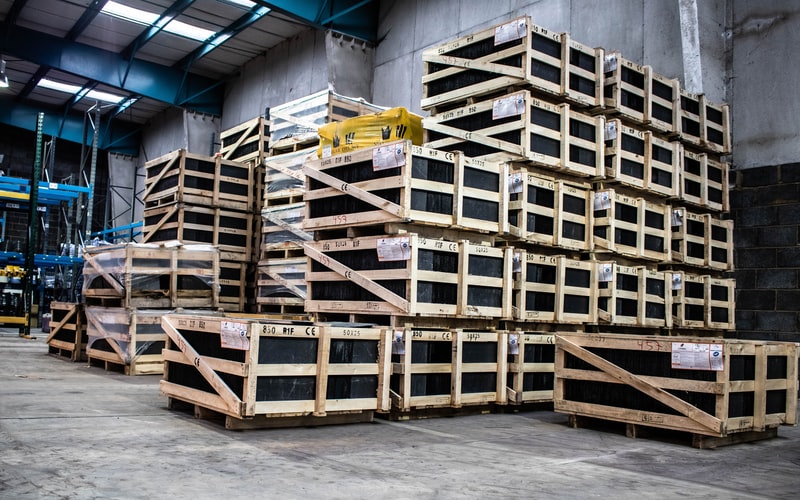
If you don’t have enough storage space in your industrial unit, we can design a storage mezzanine floor for you. Which will solve all your storage issues? This storage mezzanine floor will boost your storage space without the need to move or extend your warehouse. These floors are easy to install and our experts will install them efficiently. Lead Structural Ltd. has extensive experience in the designing and installation of the mezzanine floors. We assure you that our team of experienced designers, engineers, installers and project managers will aim to give you a product which fully adheres to the building regulations and as quickly as possible.
COST OF A MEZZANINE FLOOR
Mezzanine floor cost you around £85 to £135 per square meter and its 80 % cheaper than moving the premises.
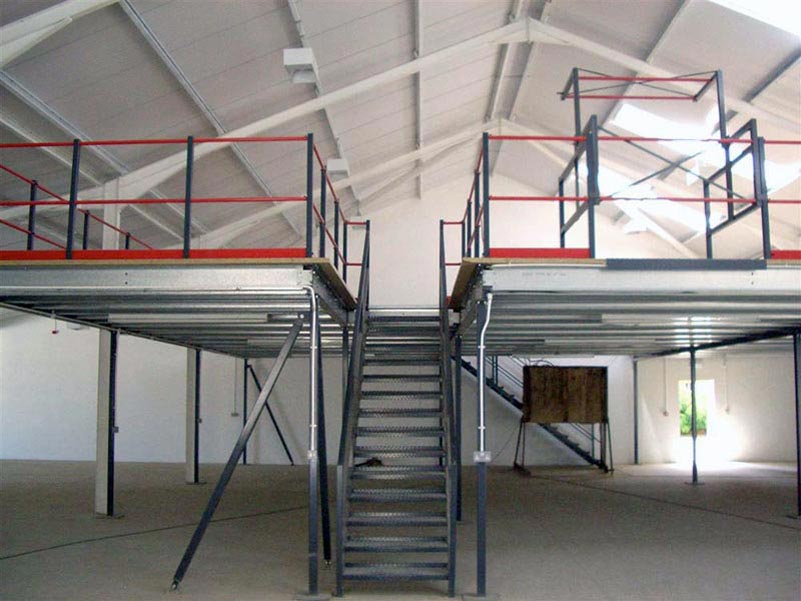
DESIGN OF A MESSANINE FLOOR
The design of the mezzanine floor depends upon the type of the warehouse and on the requirements of the client. Initially, our experts will visit your site and a survey and analysis will be carried out. Then our experts will decide which place is best for the mezzanine floor and how to adjust the mezzanine floor with the existing structure. If there is a room below the mezzanine floor then the columns will be hidden otherwise the space below it can be used as clear space or can be converted into storage shelves. All of these things depend upon the requirement of the client. Our experts will create a floor plan according to your requirements keeping in view the building regulations.
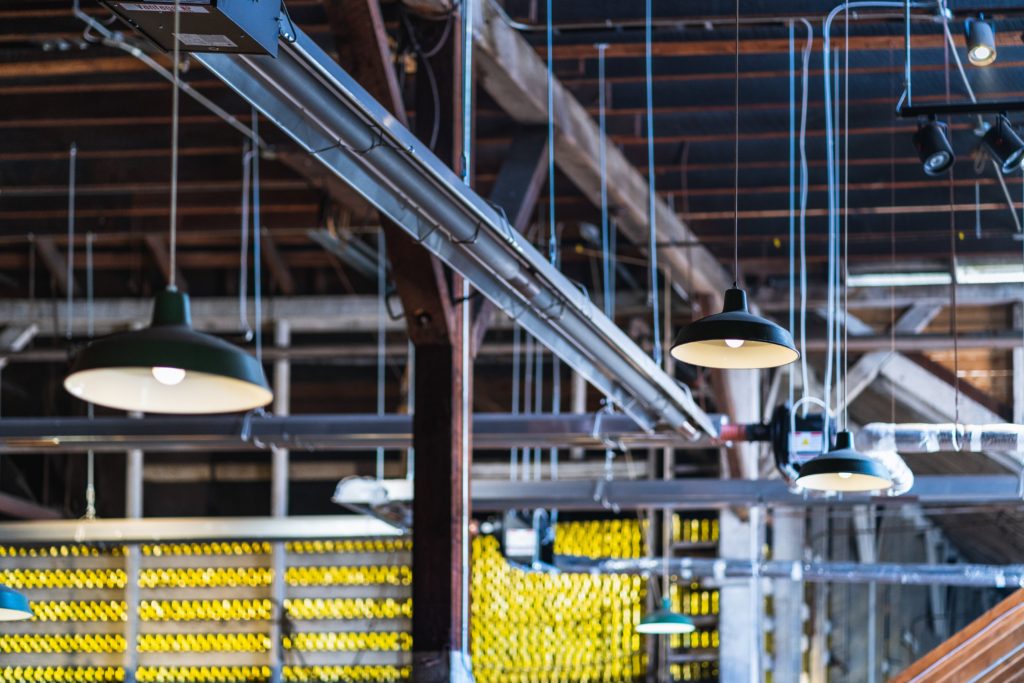
INSTALLATION OF MEZZANINE FLOOR
The designing and delivery of the mezzanine floor will take around 6 to 7 days. Our experienced team can fit around 90m2 per day, so the total time of installation depend upon the size of the floor and if treatments like fire rating are involved then it will take some extra time. We (LEAD STRUCTURAL) will share each and every detail about your project.
FIRE RATING
The use of the mezzanine floor defines that the floor needs to be fire rated or not. As per building regulations every mezzanine floor should be fire rated. These regulations are set for the safety of both human life and structural integrity. The installation of fire rated mezzanine floor consists of a suspended floor from the underside and columns are protected with a plastisol material.
RE-INSTALLATION OF MEZZANINE FLOOR IN A NEW SPACE
The mezzanine floor is designed according to the use and type of the warehouse so that it acts as a part of the warehouse or the industrial unit. If the design of the mezzanine floor is simple then it can be reinstalled into a new space. But we will make sure that the structure and layout of the new space or warehouse have the capacity to support the mezzanine floor. Please note it will be difficult to reinstall a complicated mezzanine floor.
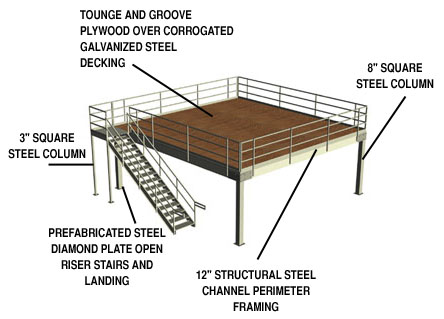
LOAD BEARING CAPACITY OF A MEZZANINE FLOOR
The load-bearing capacity of the mezzanine floor depends upon the use of the floor for example if it’s an office then a mezzanine floor can bear 360kg per square metre (3.6kn/m2). A mezzanine floor can bear a load of 1 ton per square metre if you want to install heavy machinery, but we (LEAD STRUCTURAL) will alter the existing concrete floor. So that it can bear the load and building regulations will be followed.
ELECRTICS AND MEZZANINE FLOORING
For safety purpose, smoke and fire detectors are placed under the mezzanines floor. If you have a suspended fire rated ceiling then we will use modular fittings. Fittings are usually hanged from the purlins. If you have an office below the mezzanine floor then 500 lux is required and for storage purposes, only 200 lux is required.
BUILDING REGULATIONS
At present time mezzanine flooring comes under the UK building regulations which means that every mezzanine floor should meet the regulations i.e. BS5950 part 1 and BS6399 part 5(fire and smoke safety regulations). LEAD STRUCTURAL work with approved building inspectors so that we can pre-approve your application of mezzanine floor. After submitting the building notice, we will start your construction.
After completing the mezzanine floor installation the inspector will visit the premises and ensure everything is constructed according to the design and regulation. If your floor is fire rated then a fire inspector/officer will check all the safety regulations. Then the inspector will sign and your certificate will be issued.
LEAD STRUCTURAL’S highly professional and experienced team will ensure that all planning, designing and execution reflects the building regulations.
LEGAL CONSIDERATIONS
For this type of projects, an experienced Principal Designer will be at your service. The main role of the designer is to make sure that all the building regulations, as well as the safety regulations, are incorporated in the design of the mezzanine floor. The designer also evaluates the facility and the design keeping in view the maintenance perspective.
LEAD STRUCTURAL’S main focus is to provide a good, cost-effective and safe design. Building regulations are adhered to during the design process and also during the execution of the process.
For the health and safety of the sub-contractor and the workers, LEAD STRUCTURAL will provide a Principal Contractor. The duty of the contractor is to make sure that every worker or sub-contractor is following the safety rules as defined in the safety regulations.
If you want to appoint a Principal Designer and a Principal contractor or you want more information about the legal considerations, please contact us.
