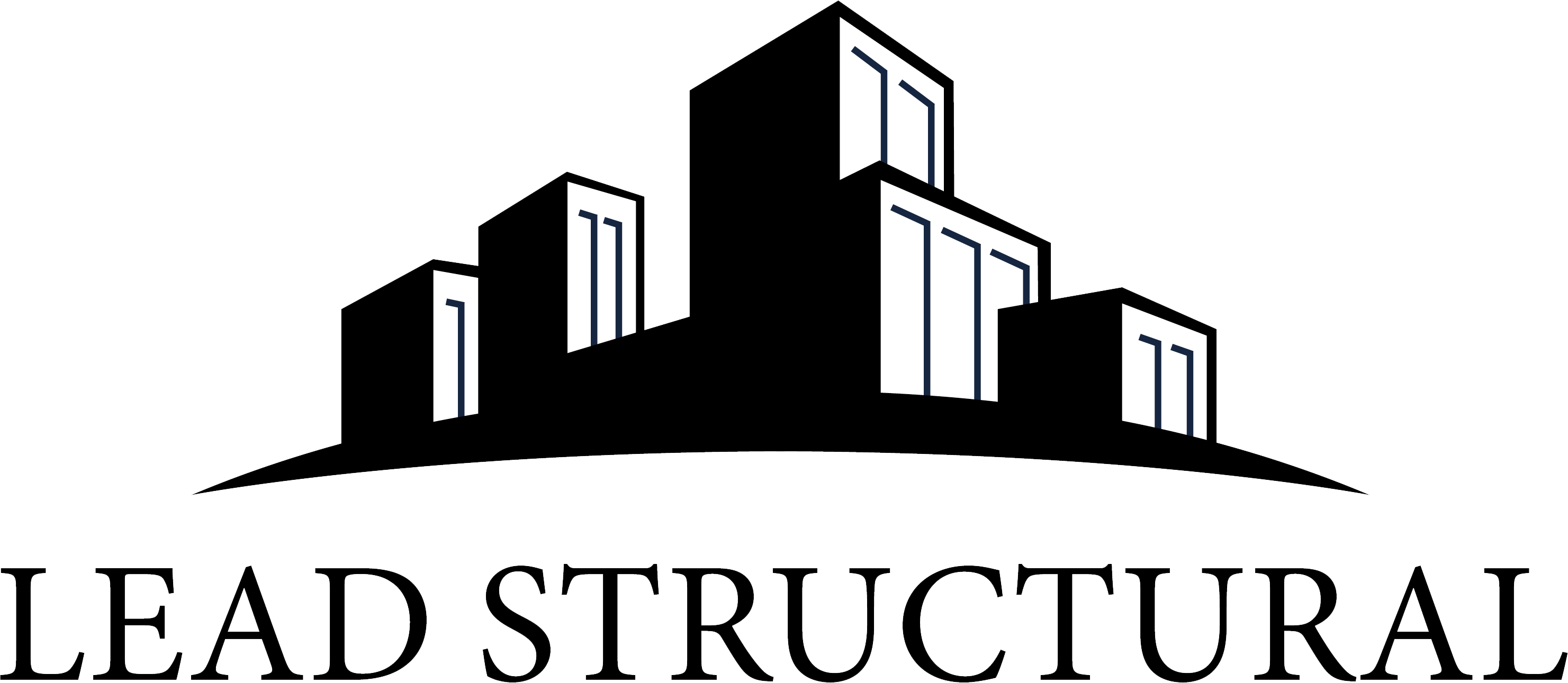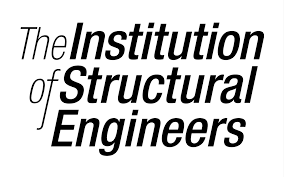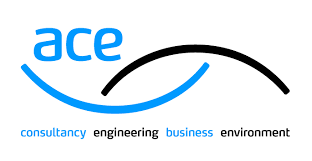INTERNAL ALTERATIONS
This article relates to achieving extra space by making internal alterations by the wall removals or similar. We have completed many Internal Alterations in Paisley and its surroundings successfully.
Another fantastic way to create extra space in your property is doing internal alterations to your existing home. Changing the layout of your house can be an efficient and cheaper alternative to attic or garage conversions.
The biggest advantage for this kind of work is that, typically, no planning permission is required in this aspect but building regulations will still need to be followed and as such for major works such as load-bearing wall removals etc will require a building warrant.
The best route to find more ideas and advise is to get in touch with us.
Internal Alterations – Residential
Spaces can be added in your house by doing some alternation in your kitchen, living, bathroom, bedrooms etc we can create an opening by a curtain wall removals and steel frames will be added so that theirs no compromise on the structure of the house.in this way, we can make a dinning and kitchen one unit or give an open kitchen concept in house by removing the partition wall between the living and the kitchen. For more information check our RIA project.


In the planning stage, we will prepare a scale 3d on the actual dimensions and show you which wall will be removed and how space will look like after the alterations. These alterations and design will depend on the movement in your house like which spaces are mostly used or what are the junction points of the house and if the doors are wrongly placed or the access to the room or any space is causing problem after gathering all the data alteration will be done. This data will tell us which rooms need alteration and which are the dead corners or dead spaces of the house, we will transform dead space into useful or in practical spaces, like the space under the staircase can be used for storage, we can transform a dead corner into useful space through alterations and also chimneys breasts can be terraformed and remodelled. For more information kindly check our RIA CHIMNEY BREAST REMOVAL project.
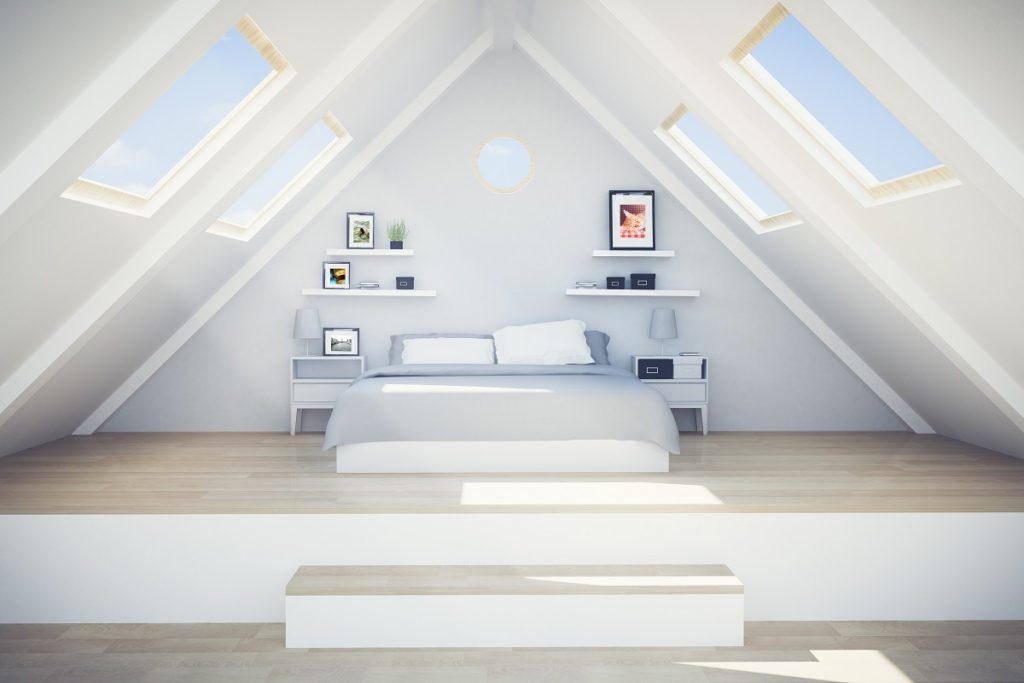
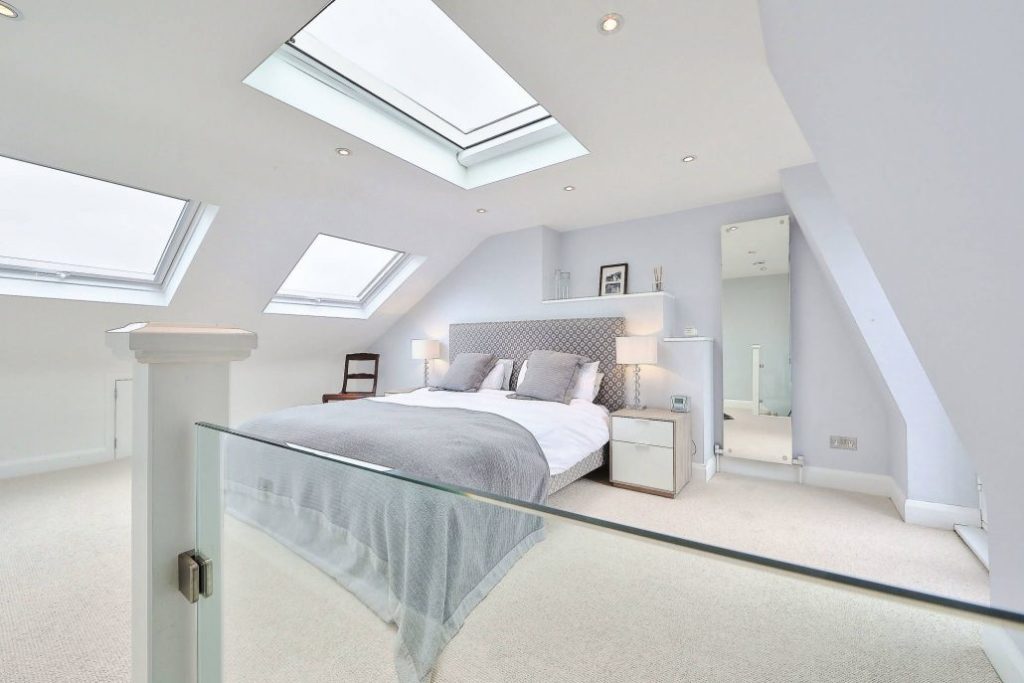
Garry Drive, Paisley – Internal Alterations
Internal alterations and chimney breast removal within a block of 4 of masonry construction.
The project involved the removal of internal walls with steel support structures to support the structure above and extension of the floor and removal of a large chimney breast to provide the client’s vision of a large and complete combined kitchen and living space.

The flat had very low ceilings and limited space to allow for any structure. The structure was designed to be within the floor space.
We created large open spaces for the client with the addition and relocation of the kitchen units and an island cooker and breakout space.
We prepared and managed the necessary approvals including the Building Warrant process and provided an end to end service with as little disturbance to the client’s routine as possible.
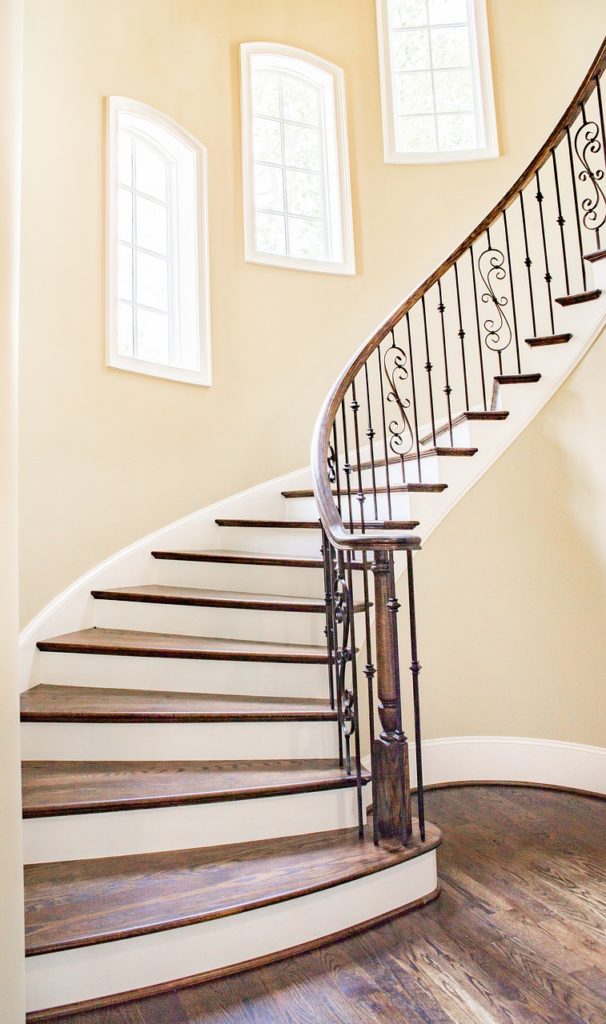
The staircase is one of the critical parts of the house, in some cases, the place and type of the staircase are not perfect to space, negative spaces or dead spaces are created in the result. So, through alteration, we can change the type and position of the staircase to surrounding, which will add more useful space and beauty in the interiors.so, we provide design and planning of the staircase and 3d visualization/modelling of construction material for your better understanding that how will your space look like after the alteration.
Wall removals are one of the most popular alterations in the UK. All walls can be altered no matter if its a load-bearing wall or a non-load bearing wall, it depends on the requirement of the client. If you want to make kitchen and dining a single space then the partition wall will be removed (as advised by the experts of Lead Structural Ltd.) or 2 small bedrooms can be converted into a large master bedroom suite .we can also add load-bearing walls in an existing space to improve the practicality and functionality of the house like adding a washroom etc.
Internal Alterations – Industrial and Commercial
Industrial and commercial spaces can be altered internally. We Lead Structural Ltd. to provide all the solutions related to the alteration of industrial and commercial spaces. Removal of the partition walls will add extra spaces in your restaurants, offices, manufacturing plants, factories through changing the location of the bathrooms, dining area sitting spaces or by even removing internal walls or any other common space which can be placed on the better location. For more information kindly check our PERI PERI project.


Lead Structural Ltd. can also provide you with the detailed drawings of the openings created between  the two adjacent openings with a complete 3d visualization.
the two adjacent openings with a complete 3d visualization.
We can make your space more workable and practical by the smart approach of MEZZANINE floor i.e. an intermediate floor between the two main floors.
Internal alteration is as follow for the warehouse manufacturing plants like batching plants etc.
- Making Internal Offices
- Making Partitions between work areas
- Making Partitions between different departments
- Adding new plants or systems
- Designing beams, load-bearing platforms for extra equipment
- Mezzanine level designs
Lead Structural Limited is highly experienced in achieving all kinds of internal alterations. Please refer to the photos below. Our in-house structural engineers and architects work in tandem to provide the best solution as per your requirement. Our architects and engineers can help you in acquiring planning permissions, building warrants. We can also deal with building control and the councils on behalf of our client and provide you with a hassle-free and smooth experience.
